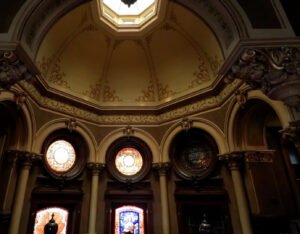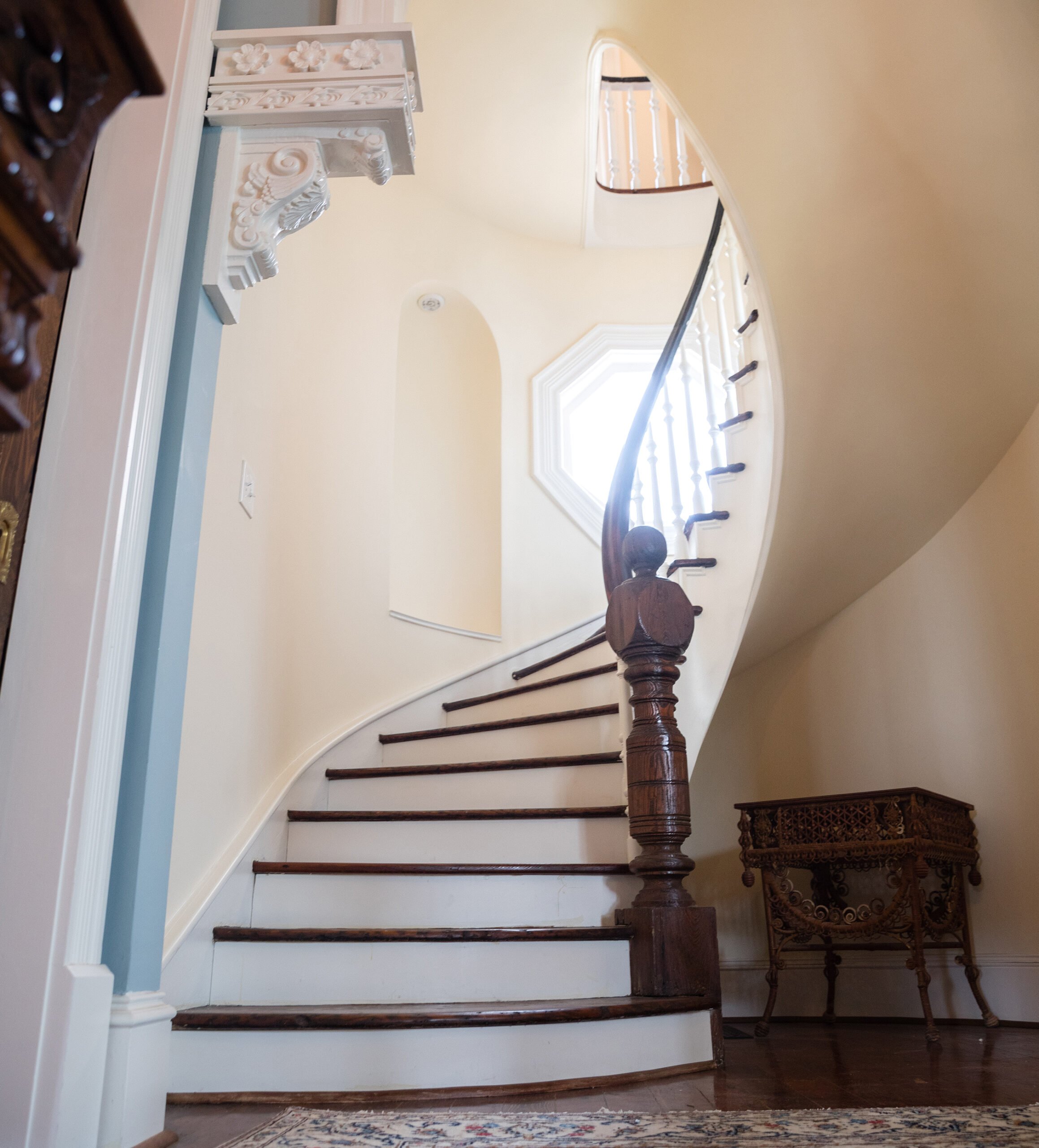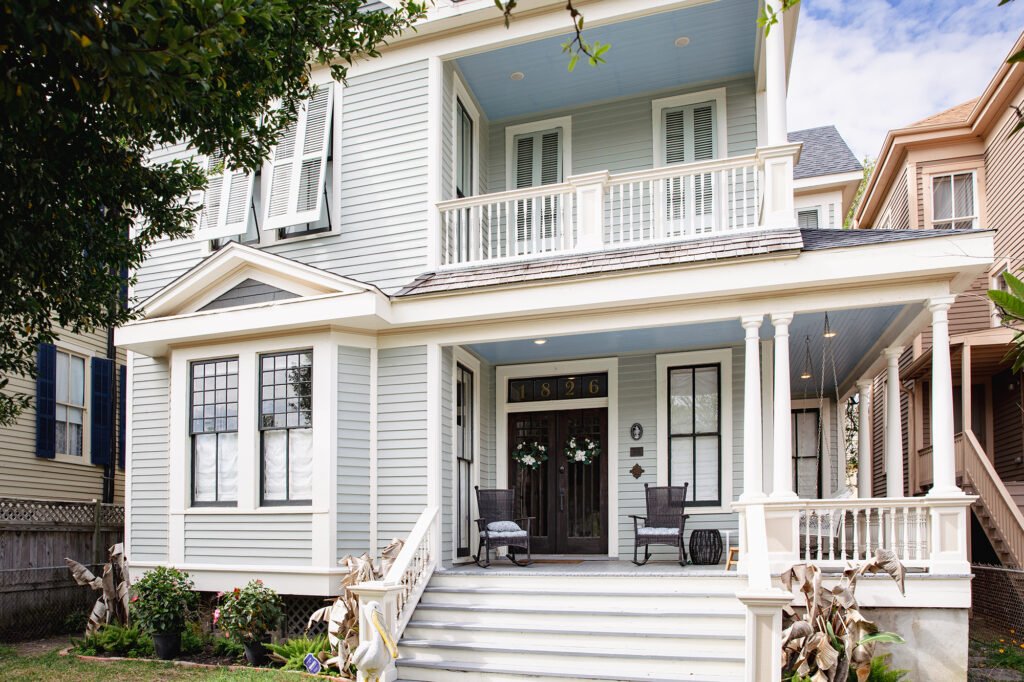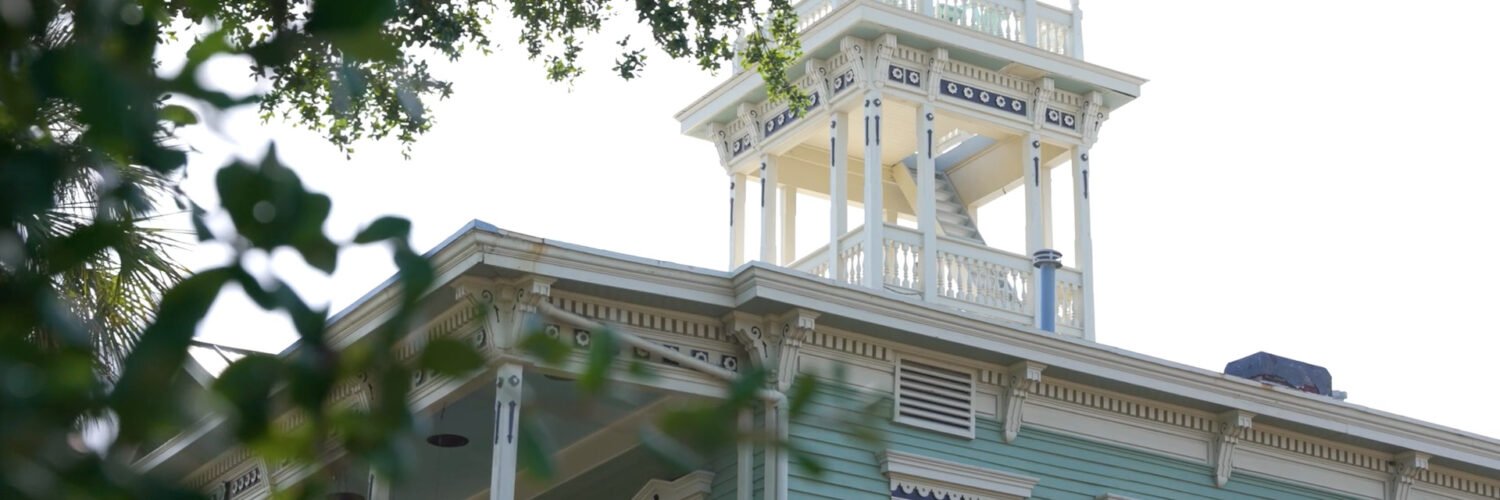THE ART OF KEEPING COOL
BY ELISABETH CARROLL PARKS, #GALVESTONHISTORY CONTRIBUTOR
 Heat domes and Saharan dust and wet-bulb temps, oh my: how our Texas summers sizzle. Today on the Gulf Coast, imagining July and August without air conditioning is a daunting if not downright frightening prospect. Invented in 1902 and not widespread until the 1950s and 1960s, AC is still a relatively new addition to humanity’s toolbox. People have survived and thrived in hot, even tropical climates because we’ve always made adaptability not just a priority, but an art form––like our beloved Victorian architecture.
Heat domes and Saharan dust and wet-bulb temps, oh my: how our Texas summers sizzle. Today on the Gulf Coast, imagining July and August without air conditioning is a daunting if not downright frightening prospect. Invented in 1902 and not widespread until the 1950s and 1960s, AC is still a relatively new addition to humanity’s toolbox. People have survived and thrived in hot, even tropical climates because we’ve always made adaptability not just a priority, but an art form––like our beloved Victorian architecture.
The secrets to a Victorian house’s cooling start in the bones.
Here in the South, the pier and beam style of construction allows air to pass through underneath the house to cool it down,” says Laura Bourgeois, GHF’s Architectural Projects and Historic Properties Director. “Historically, walls were also thicker. New construction uses mostly 2x4s for framing, but older houses including Victorians relied on 2x6s and 2x8s in exterior walls to help block heat from seeping in.
The tall ceilings that create such breathtaking interior vistas in sites such as The 1892 Bishop’s Palace also serve a practical purpose: Hot air rises, ensuring the lower parts of the room keep cooler. “Victorian houses in general have ceilings between 10 and 14 feet high,” says Bourgeois. “Lower ceilings came into play when AC became more popular, toward the end of the 20th century.”
EXCLUSIVE MEMBER-ONLY CONTENT
 GalvestonHistory+ members have access to exclusive video content associated with this online feature. Log into your member account here, or join today for access to our monthly content, member-only ticketing, and more.
GalvestonHistory+ members have access to exclusive video content associated with this online feature. Log into your member account here, or join today for access to our monthly content, member-only ticketing, and more.

The 1892 Bishop’s Palace incorporates multiple cooling features that are as aesthetically pleasing as they are pragmatic. Inside, interior shutters are built into the window casings. “It’s a feature you actually see in several other houses here in Galveston, not just the grandiose ones,” says Bourgeois. “You could close these shutters while leaving the window open, so you could allow air circulation but still have privacy.”
The use of transom windows and double hung windows also helps make up Victorian architecture’s cooling strategies. Top sashes of double windows could be lowered, keeping the property secure but allowing fresh air to move through the house. Each interior door also typically features a transom window above the doorway, often showcasing ornate stained glass designs. Doors could be kept shut while the smaller transom window was open, encouraging air circulation.
Another artistic showstopper that doubles as a cooling feature? Staircases. “It’s the stack effect,” says Bourgeois. “Historic houses like the Bishop’s Palace and the 1889 McKinney-McDonald House have a central staircase that is open on all floors. It allows hot air to funnel through that cavity all the way to the top, where it’s released either through a cupola or a widow’s walk.” A cupola is a small dome, nestled atop a structure, while a widow’s walk––sometimes called a viewing platform or captain’s watch––is a fenced, rectangular structure on the building’s roof. Introduced in the 1800s, a widow’s walk earned its nickname from the women who’d take to the roof, scanning the horizon for loved ones hopefully sailing home.

While the central staircase is a fixture of grand, larger-scale architecture, smaller homes also incorporate staircases into floor plans designed to maximize airflow. “In the townhouse floor plan, the front door is placed on one side with two or three walk-through windows,” explains Bourgeois. “When you walk through the front door, there is a staircase leading straight up to the second floor and a long hallway leading to the back of the house. Typically, you’ll find another rear exit or window that lines up with the front door. Again, this layout allowed air to move straight through the house, and for hot air to rise and leave.”
A Victorian house’s roof––yet another beautiful architectural element––also played a role in cooling. Shiny roofs, often light or even silver-colored, reflect light and heat away from the house. “Asphalt shingles are a newer construction standard,” Bourgeois says. “Most older houses had slate, wood, or metal roofs.”
When the sun set, resting comfortably brought its own set of challenges. Throughout the South, sleeping porches became the norm. “Porches serve two purposes,” Bourgeois begins. “One is to offer shade from direct sunlight, so windows and doors are protected from direct heat. But porches also created space for sleeping porches: smaller porches off of bedrooms. They could be screened, or in the summer, enclosed with curtains. Instead of sleeping inside, you’d just sleep on the porch.”

The number and locations of sleeping porches vary, house to house. At 1826 Avenue K, there is a small sleeping porch at the very top of the house, in the front, while the McKinney-McDonald House features a sleeping porch towards the back of the house. Some homes featured sleeping porches exclusively off of the primary bedroom, while others added smaller sleeping porches off of additional bedrooms as well.
A bedroom’s location also aided its ability to stay cool. “Here in Galveston, the southeast corner of your house was usually the cooler portion because it gets morning sun,” says Bourgeois. “That’s usually where the primary bedroom would be located––in the southeast. You see that layout in 1826 Avenue K, the Bishop’s Palace, and McKinney-McDonald.”
Some interior features changed with the season. Heavy carpeting and rugs were put away in the summer. Canopy beds swapped thick winter drapes for thin mosquito netting. Sometimes, the furniture itself even changed: Wicker or cane-backed furnishings replaced upholstered seating to increase air circulation even more.
Gatherings inside these exquisitely designed dwellings also changed in the summer, both in location and purpose. In parlors, home lounges also frequently located in the southeast corners of Victorian homes, women came together to repair cold-weather clothing and set to work on Christmas gifts, knitting, embroidering, and sewing. In the 1800s, sea bathing was just beginning to transform coastal culture, and the fashion we still celebrate with anticipated annual summer events like GHF’s Galveston Island Revue Weekend, first took hold in the 1920s.
All together, it still leaves us in appreciative awe of our Victorian predecessors and their immaculate homes, which managed not just to keep cool, but to look great doing it.






Delightful, informative article!