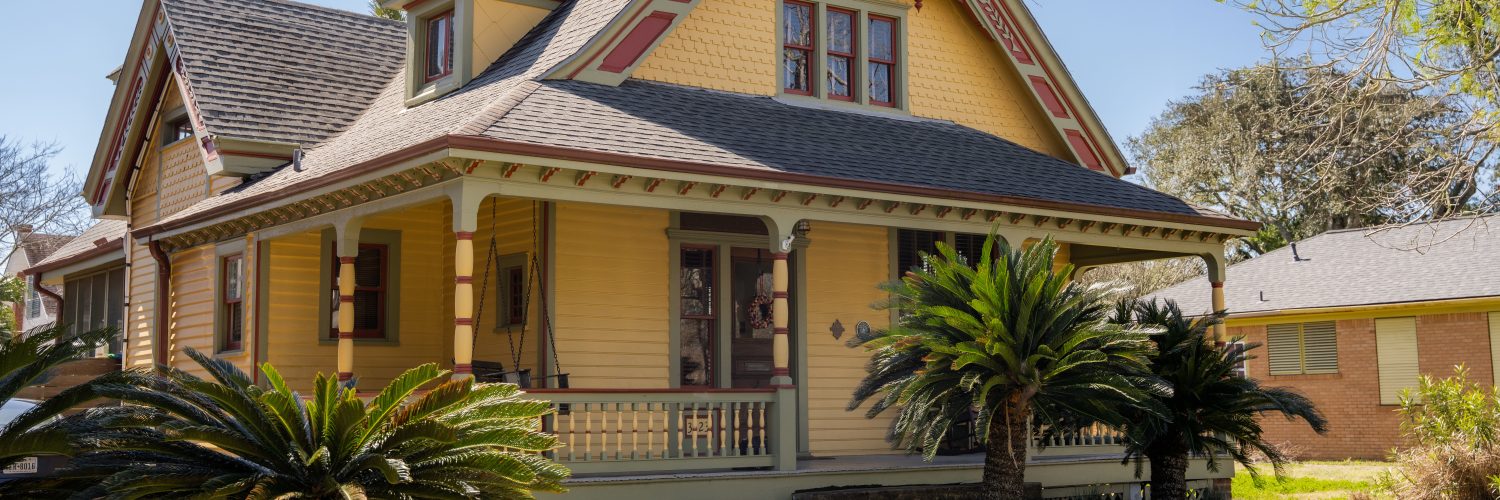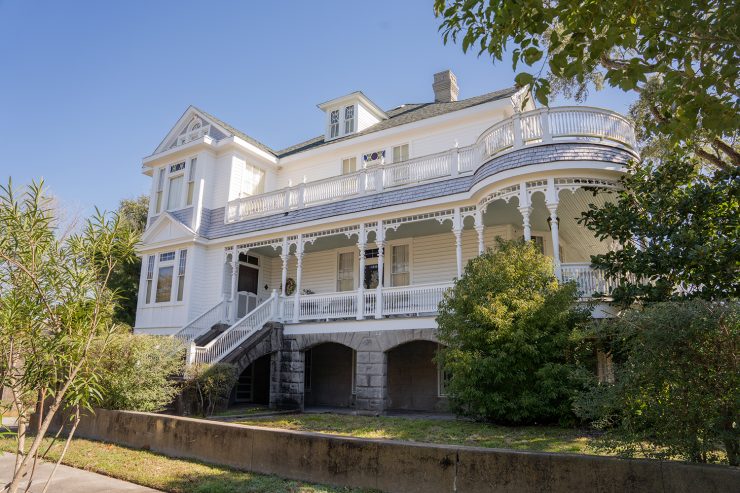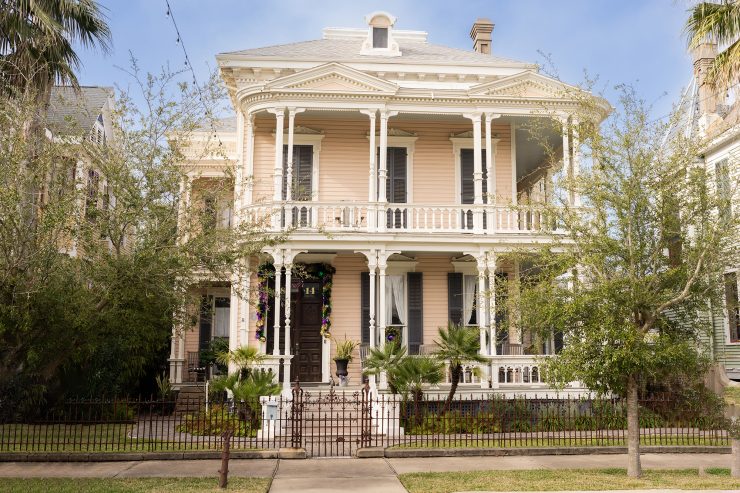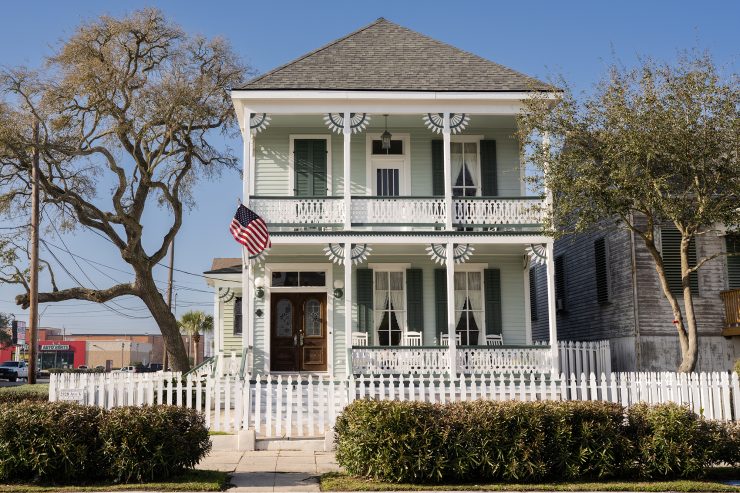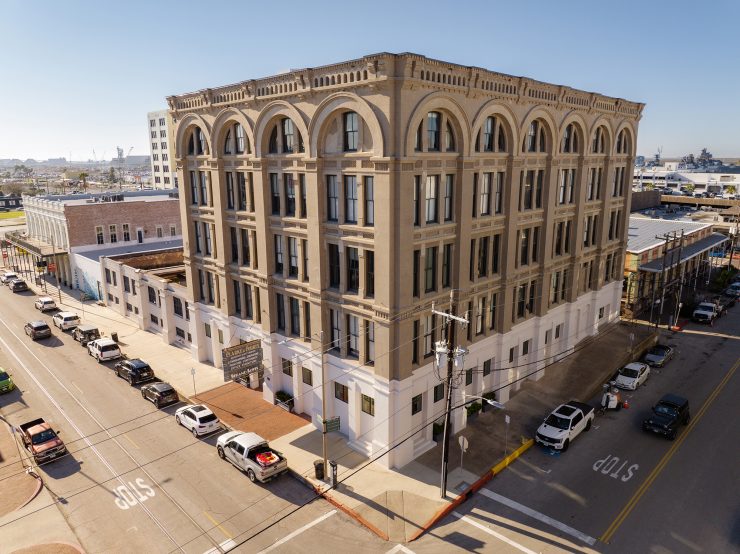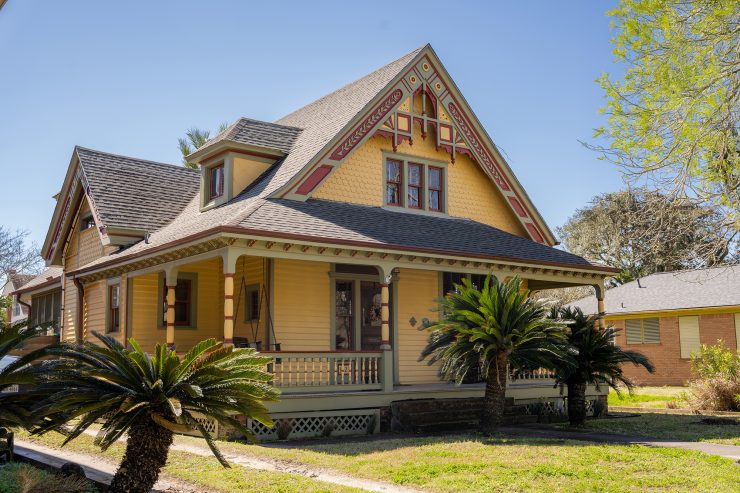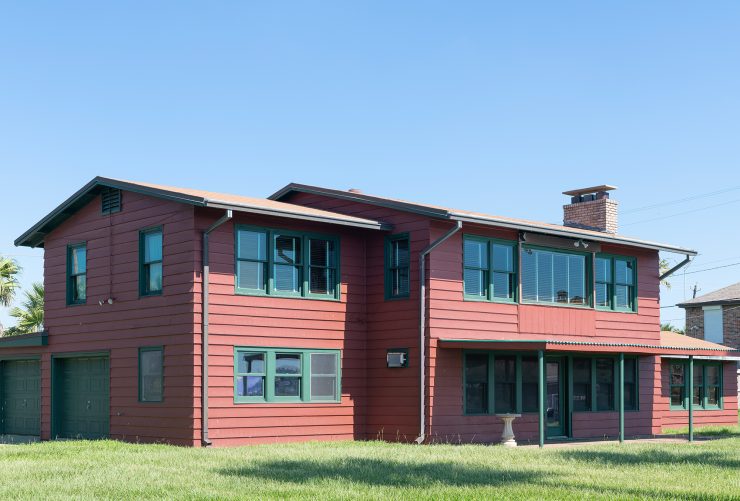Galveston Historical Foundation opens the doors to the island’s architectural history through public tours of privately owned homes during its annual Galveston Historic Homes Tour. Large, small, and everything in between, the 2025 tour will have something for everyone! In addition to the tours, the annual event features numerous special events, allowing guests unique experiences in many of the tour homes and historic sites across the island.
2025 HOMES ON TOUR
 1899 Felix and Eva Mistrot House
1899 Felix and Eva Mistrot House
(Cover House)
1804 35th Street, George B. Stowe, Architect
George Stowe designed this high-raised two-story house for retail clothing merchant Felix Mistrot and his wife, Eva. Notable features of Stowe’s design include massive concrete plastered basement arches and a delicately trimmed one-story verandah that leads to a circular bay before wrapping around the south elevation of the house to face the side garden. After the 1900 Storm, the Mistrot house briefly became a hospital for West End residents. The owners later lifted the house during the island’s grade-raising that followed completion of Galveston’s iconic seawall.
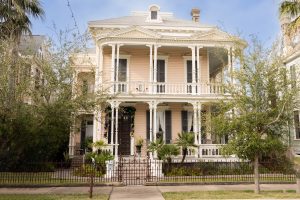 1886 Jacob and Martha Bernheim House
1886 Jacob and Martha Bernheim House
1814 Sealy
In January 1886, after the Great Fire of 1885, dry goods merchant Jacob Bernheim purchased this vacant lot and later contracted to build a Southern townhouse with a double gallery supported by paired columns for use as his family residence. Architectural features of the house include scrolled architraves over the windows, a design element often associated with architect Alfred Muller. During the 1900 Storm, the house was occupied by Jens Moller and family. Moller was vice consul of Denmark and Russia, commissioner of pilots for the Port of Galveston and owner of J. Moller & Co. steamship agents.
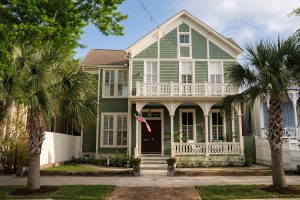 1886 Richard and Eliza Walker House
1886 Richard and Eliza Walker House
1705 Ball
Judge Richard Walker contracted to build this large two-story, asymmetrical Victorian house with Queen Anne elements in 1886. The house replaced an earlier residence burned by the Great Fire of 1885 that devastated a 40-block area. When completed, Walker and his wife, Eliza, resided there until their deaths. Their son, Dr. Amos C. Walker, inherited the house and used it as rental property. On the eve of the 1900 Storm, nurse Mary Mills and her sister, Grace, rented the property and operated it as a boarding house.
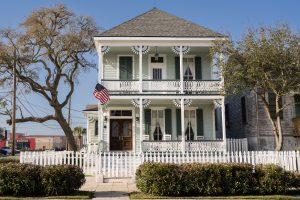 1889 Joseph and Elizabeth Treaccar House
1889 Joseph and Elizabeth Treaccar House
2928 Avenue K
Carpenter Joseph Treaccar built this two-story side-hall townhouse in 1889 for use as his family’s residence. One of the most distinctive features is the double-gallery on the main facade trimmed with Queen Anne inspired sunburst brackets. Treaccar was a first generation Galvestonian born to Prussian immigrants who operated his own carpentry shop until 1924. During the 1900 Storm, Treaccar and his family sheltered on the second floor of the house. The downstairs floors bear evidence today of holes cut by Treaccar that allowed water to enter the house and anchor it down, preventing it from washing away.
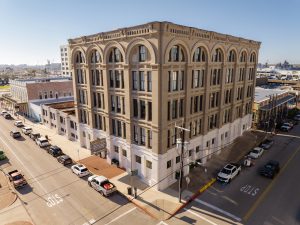 1890 Clarke and Courts Building (5th Floor Loft)
1890 Clarke and Courts Building (5th Floor Loft)
2400 Mechanic, N.J. Clayton & Company, Architects
**Please Note: This Property Accessible Via Stairs Only – No Elevator Access
Galveston’s renowned architect Nicolas J. Clayton designed this five-story brick building in 1890 as headquarters, plant, and warehouse for Clarke & Courts Printing Company, the most successful printing company in Texas. It was the largest downtown building designed by Clayton and until 1900 the tallest building in Galveston. After the 1900 Storm, Clarke & Courts reported losses of $40,000 in building damages and printing stock. In 1995, Houston developer Randall Davis adapted the building for 37 residential units including the featured loft.
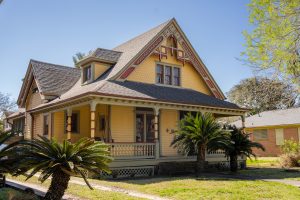 1896 James and Pauline Foster House
1896 James and Pauline Foster House
3523 Avenue P, Charles Bulger, Architect
Completed in July 1896, Charles Bulger designed this two-story house for railroad cashier James Wilson Foster and his wife, Pauline Adoue. Of the seven residential commissions he is known to have designed in 1896, the decorated vergeboards and ornamental wood tie brace beneath the apex of the gable roof elevate the Foster house as one of Bulger’s most elaborate designs. Located in an area of mass destruction during the 1900 Storm, insurance records indicate that the owners cleared storm debris away from their property in October and completed repairs to the house in May 1901.
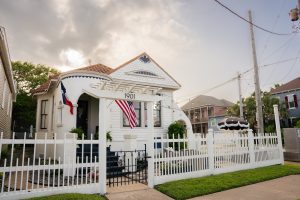 1896 Charles and Louisa Flake Cottage
1896 Charles and Louisa Flake Cottage
1901 25th Street
Virginia real estate investor Cazneau McLeod sold these corner lots in February 1900 to commission merchant and real estate investor Charles L. Flake. After he purchased the lots, Flake moved this five room cottage from the 4400 block of Sealy to the site in April 1900. Later additions of the eclectic stucco features and Spanish tile roof are attributed to Mexican born building contractor Jacobo Cazares, who owned the property 1946-1962.
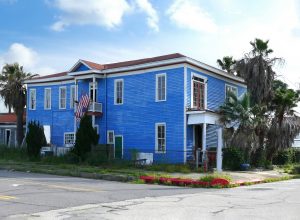 1886 Mollie Walters House (Preservation in Progress)
1886 Mollie Walters House (Preservation in Progress)
2528 Postoffice
Madam Mollie Walters built this fifteen-room two-story frame house in 1886 for a brothel. The madam and three female “boarders” with their children lived in the house during the 1900 Storm. The owner and residents continued operations after the storm. Later known as Mother Harvey’s, the building is the last remnant of Galveston’s infamous red-light district that thrived during the “Open City” days of the island’s history. New owners are now rehabilitating the house that was listed on the National Register of Historic Places in 1984.
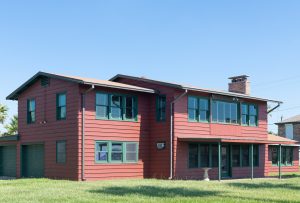 1945 Marshall Family Fishing Camp (Preservation in Progress)
1945 Marshall Family Fishing Camp (Preservation in Progress)
9102 West Bay Road
The Marshall family camp is one of many camp houses constructed by Galveston and Houston residents on the “near West End” along Teichman Road, Offatt’s Bayou, and Galveston Bay after World War II. These houses represent the first significant movement to develop residences past 61st Street for resort and weekend recreation. Most of the houses were modest elevated fishing camps with gable roofs, screened porches, and multiple sleeping spaces that accommodated extended family and friends. Galveston Historical Foundation recently relocated this house to prevent its demolition and initiate a project demonstrating how an often-overlooked building type can be reused and enhanced with contemporary sustainable architectural programs. The raised camp house is constructed of redwood and boasts handsome fireplaces and knotty pine interior details.
PLEASE NOTE:
Tickets are non-refundable. In case of inclement weather, the tour may be discontinued temporarily or for the remainder of the day. Smoking, photos, food, drinsks, and pets are not permitted. If we can assist with special needs arrangements, please contact us at 409-765-7834 in advance of your visit.


