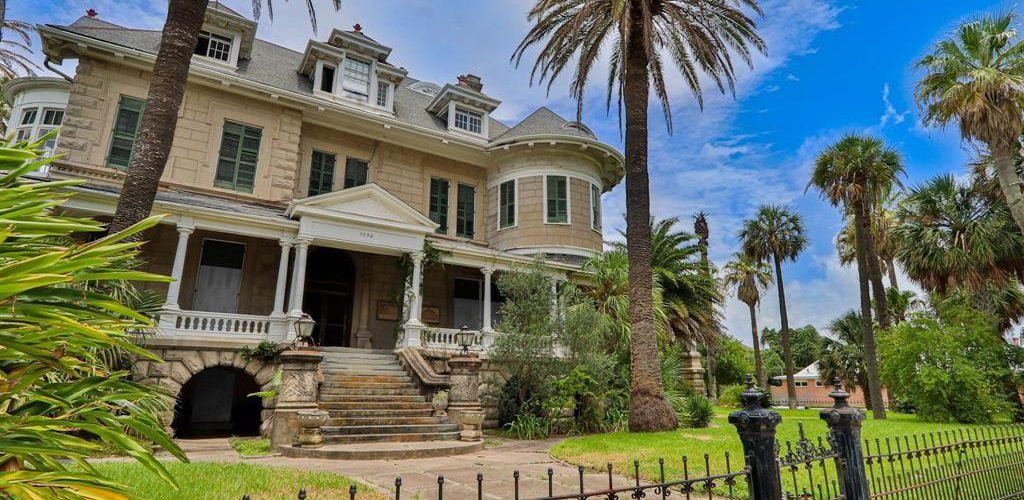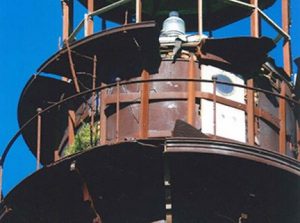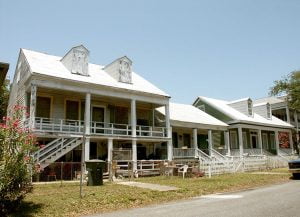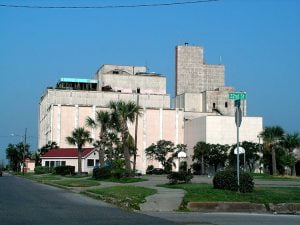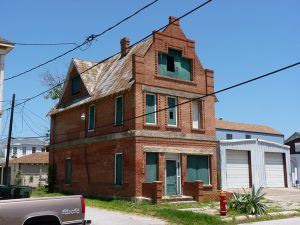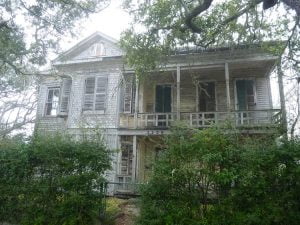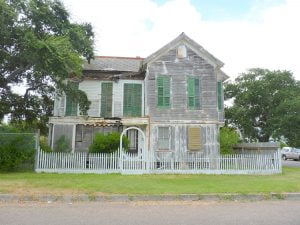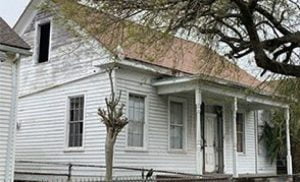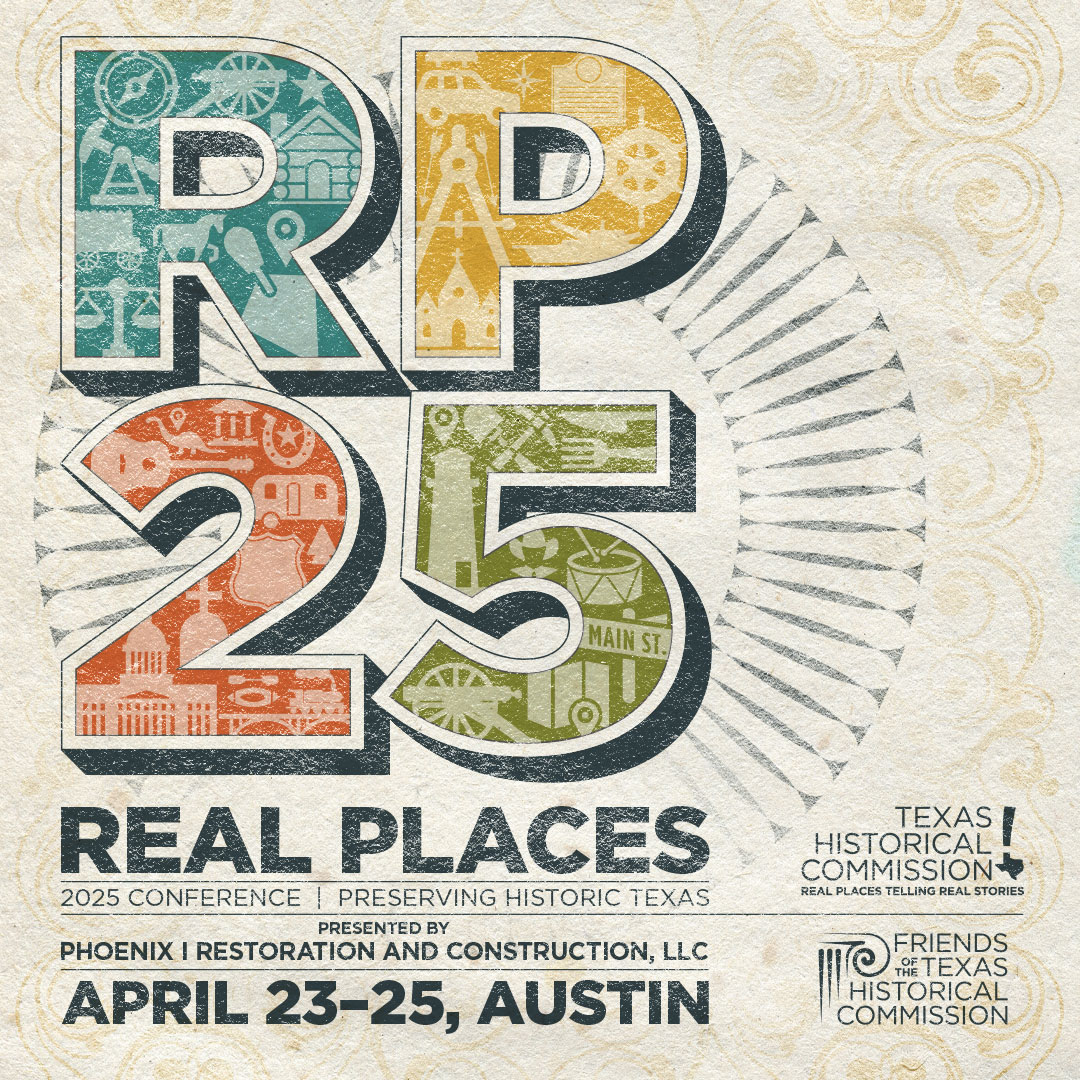Every year, Galveston Historical Foundation (GHF) compiles a list of historic sites in Galveston County that are at risk of being lost. The “danger” can be in the form of damage, neglect or proposed development. The purpose of Galveston’s Heritage at Risk List is to highlight the area’s endangered resources, garner public support and assist property owners in preserving the sites any way possible. To create the list, GHF asks members of the community as well as visitors to help by nominating sites that are important to the heritage of our cities within the county of Galveston at risk of being lost.
Despite the work of GHF and others on the island, many historic properties are threatened and at risk. Our 2021 list highlights those properties that we believe may be lost for various reasons. Awareness is one part of a preservation program; action to save a property is another. We hope that bringing forward these significant properties takes at least the first step. – Dwayne Jones, GHF Executive Director
Galveston’s Heritage at Risk List is not limited to just buildings but includes landscapes, sites, objects, and monuments that compose the cultural landscape of Galveston County.
There are three major criteria for consideration on the list:
- Listed properties or resources should be locally, regionally or nationally significant.
- Resources must have an identifiable threat to their preservation such as proposed demolition, critical damage, or significant deterioration.
- The preservation of the site will contribute to the promotion of Galveston County’s heritage.
COMPLETE GALVESTON HERITAGE AT RISK LIST
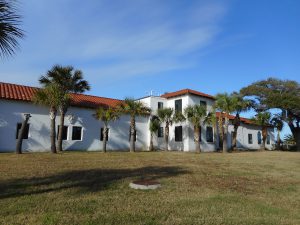 Stewart Mansion
Stewart Mansion
14520 Stewart Road
(2021 ADDITION)
Built in 1926, San Antonio architects Atlee and Robert Ayers designed this structure for George Sealy, Jr. and his wife, Eugenia Taylor. From 1933 until 1944 the property was owned by Maco Stewart, founder of Stewart Title Company. Stewart expanded the Sealy’s small house with multiple additions. The property was added to the Heritage at Risk list in 2011 and then removed after it was rehabilitated for use as a community center for a planned master development. New developers recently purchased the property and sought bids to demolish/salvage the house, placing the future of the mansion in jeopardy.
The 147-year-old lighthouse is currently in a severe state of deterioration and in need of considerable restoration. Extensive loss of original material necessitates complete removal and reconstruction of the upper portions including the watch and lantern rooms as well as the cupola. Work will require reconstruction of masonry walls and re-casting of iron elements. A condition assessment report completed in 2018 notes the lighthouse is in dire need of repairs, estimated at $2.5 million. Almost half of the cost is to remove the domed cupola and fabricating a replacement.
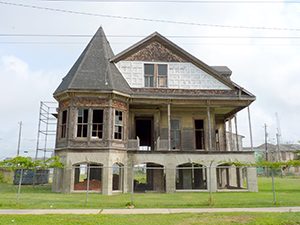 1891 Henry Beissner House
1891 Henry Beissner House
818 Ball
According to the Galveston Architectural Guidebook (page 204-205), the Henry Beissner House, constructed in 1891, is “one of the most unusual houses of its period in Galveston. It was out of the ordinary to build such a substantial house in a neighborhood that was, in this block, respectable but not fashionable. The character of the exterior detail, especially the Japanese-like gridded band in the broad front gable, is not repeated on any surviving Galveston houses. What also makes this band, and the rest of the elaborate wooden detail on the exterior surface of the Beissner House unusual is that it was originally stained rather than painted.”
The Beissner house has, for decades, been vacant and in danger of demolition by neglect. The house was sold to the current owner years ago with the promise that the new owner would restore the house as a community center for the neighborhood. After more than two decades that promise has yet to be fulfilled and the house continues to deteriorate. Possibilities for the structure could still include a community center, or, it would be restored as a single-family home at its current location or even moved to another location.
Featured in the Galveston Architecture Guidebook (Ellen Beasley and Stephen Fox, Rice University Press, 1996), and noted for their “ability of vernacular house typologies to shape strongly formed urban space through repetition of characteristic profiles and spaces”, these two houses, along with 2318 Avenue M, were built during the mid-1860s by meat market proprietor Anton Heiman. Completed by the mid1870s the cottages are within the boundaries of the Silk Stocking Historic District. The structures have fallen into a state of disrepair and neglect and are in need of immediate attention.
2018 UPDATE: Rehabilitation of 2326 Avenue M has been completed. The future remains unknown for 2322 Avenue M.
The former Falstaff Brewery Complex was built in 1895 at the intersections of 33rd and Church Streets. Originally, it was one of Adolphus Busch’s regional brewery projects as his company expanded throughout the country. Although it changed hands several times, the brewery operated for over eighty years. Now vacant, it is one of Galveston’s last standing factories in the Factory District. There are advocates pushing for the demolition of the complex because of safety concerns. The reinforced concrete structure could be rehabilitated into any number of uses and serve as an asset to the neighborhood instead of a hindrance. This area has plenty of open space and another demolition would only add to the deserted nature of this block.
2018 UPDATE: Over the past year, two components of the complex have been rehabilitated for use as long term cruise ship parking and a climate-controlled storage facility. Plans for the oldest portion of the complex are still being determined, but include the possibility of a boutique hotel, gymnasium, and roof-top restaurant. GHF continues to work with the developer to encourage revitalization in the area.
The Michael Martingano Building was built in 1914 with a shoemakers shop on the first floor and the family residence above. The building was last rehabilitated in 1988 and currently sits in a state of static disrepair. Its unique brick design and construction set this building apart from the predominantly wood-clad Victorian neighborhood. Located on the far western edge of the East End National Historic Landmark District and surrounded by vacant and semi-vacant buildings that make up the eastern border of the Central Business district, this building lies in a transition area that is still struggling to catch up with the redevelopment seen in the adjacent districts.
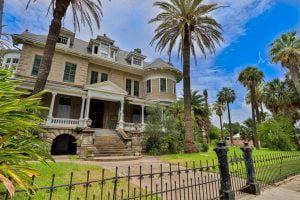 League Kempner House
League Kempner House
1702 Broadway
(2021 ADDITION)
Designed by Nicholas Clayton for John Charles League. The Kempner family purchased the building in 1919 and resided there until 1947. Located in the East End National Landmark Historic District, the house was recently vacated and place on the market for sale. The 7800 square foot building contains seven bedrooms, five bathroom and two half-baths and is situated on seven city lots with mature landscaping.
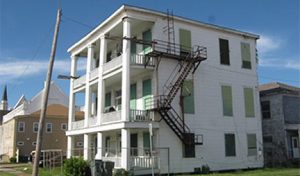 c1870 Emilia Gengler House
c1870 Emilia Gengler House
2102 Sealy
Noted in the Galveston Architecture Guidebook for exemplifying a phenomenon that was common in 19th-and early-20th century Galveston of increasing the height of a house by adding a new floor beneath the existing house. The 1871 Bird’s –Eye View map of Galveston depicts the building as a two-story house with front verandahs and a low hipped roof.
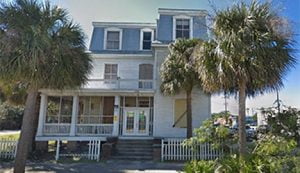 1913 Mrs. George Smith Boarding House
1913 Mrs. George Smith Boarding House
1103 Tremont
This three-story, 25-room house was built for use as a boarding house by Mr. and Mrs. George Smith. When completed, the Galveston Daily News noted the house contained ice water faucets on each floor, electric call bells and “speaking” tubes. In 1996, a previous owner abandoned rehabilitation efforts. The current owner purchased the house in 2007.
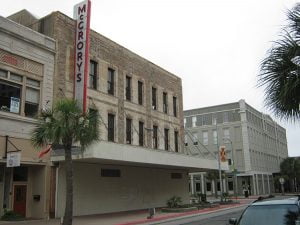 ff1907 Beissner Building, McCrory’s Five & Dime
ff1907 Beissner Building, McCrory’s Five & Dime
2123 Postoffice (Avenue E), Galveston
The Beissner Building is perhaps best known currently as the McCrory’s Building. Located in the heart of the Postoffice Arts and Entertainment District, the Beissner building appears to be in an ongoing state of abandon and decay for more than a decade. Surrounded by a revitalized and vibrant downtown scene that boasts unique community cohesion, the Beissner building stands out as a sad reminder of missed opportunities. Built in 1907 and originally used as office space, the building was home to McCrory’s Five & Dime from 1930 until 1997. The most visible threat to the property appears to be demolition by neglect. Potential uses include commercial retail space on the ground floor with residential apartments above.
The William J. Lynch House, built the early 1900s, is a two-story structure on the corner of 33rd and Avenue P in the Kempner Park neighborhood. Mr. Lynch was an engineer on Dredge Boat #2 during the grade raising and later on multiple other ships working out of Galveston. His house, located on the busy corner of 33rd and Avenue P, serves as a bookend to the neighborhood.
Behind the overgrown hedges lies an eclectic house with double galleries, a gable-ended two-story bay window accentuated with fish scale siding, and a unique curving side elevation along 33rd Street. The building’s neglected state is apparent to anyone who drives by and brings down the overall character of the block. With broken windows and a serious state of disrepair, it shows no signs of current use.
Originally constructed in 1886 as a one-story residence, the house was lifted and a lower floor was added during the grade-raising that followed the 1900 story. The original owner was Alfred Olson, a partner in grocery, feed, liquor and cigar firm of Debner & Olson. Years of neglect have resulted in the loss of porches, wood siding, window panes, and paint, making the structure even more vulnerable to the elements. The property has been vacant for years, used for storage, with no signs of rehabilitation.
 Bockman-Estrada House
Bockman-Estrada House
2911 Broadway
(2021 ADDITION)
Built in 1915 and recently placed on the market for sale, the Bockman-Estrada house is located in the unprotected neighborhood of Old Central. Situated on Broadway Boulevard in a commercial district, the house has no protective designations that would prevent new owners from demolishing the building to capitalize on the commercially zoned lots.
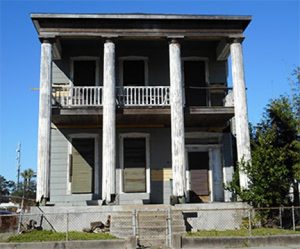 Built 1868 / Rebuilt 1903 Joseph Franklin House
Built 1868 / Rebuilt 1903 Joseph Franklin House
3314 Avenue K
The Galveston Architecture Guidebook recognized this Southern townhouse for the double-height fluted Doric columns and major openings framed with shouldered architraves.
It was built by Joseph Franklin, a prominent lawyer, and land agent and originally located on the corner of the block facing 33rd Street. In 1903, it was reoriented on the block to face Avenue K and rebuilt.
This five-bay house is representative of a typical working-class cottage. The original paneled door surrounded by sidelights and transom is intact as are the building’s six-over-six windows.
Missing windows and broken panes leave the house exposed to the elements. The current owner, who also owns 1103 Tremont, acquired the house in 1998. It is currently vacant.
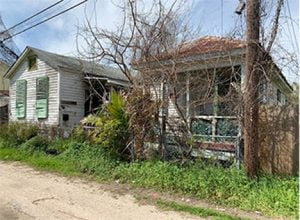 2813-2815 Avenue K, Rear Built 1889 (eastern house) and c1919 (western house)
2813-2815 Avenue K, Rear Built 1889 (eastern house) and c1919 (western house)
These two surviving alley houses are the only surviving buildings on the lot. The front house, described as “old” on the 1919 insurance certificate, was recently demolished.
Both alley houses appear to have been unoccupied for years and the front part of the lot is overgrown and strewn with trash. The alley houses should be preserved as a once common building type that could also increase the city’s housing stock.
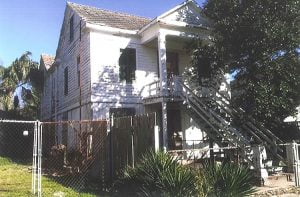 1874 Herbert William Lorenz Cottages
1874 Herbert William Lorenz Cottages
1710 & 1716 22nd Street, Galveston
Constructed in 1874 by Herbert William Lorenz, a boot and shoemaker, these two cottages are part of an intact row of four houses that survived on the edge of the “Line of Total Destruction” from the 1900 storm. They are still owned by Lorenz family members. Both cottages have been vacant for over ten years, with minimal maintenance, resulting in a loss of their historic elements. Although the owner has considered selling the properties in the past, thus far they have refrained from doing so. Both structures could be rehabilitated and occupied, keeping intact a row of early historic structures within the San Jacinto Conservation District.
 1867 Settlement Thomas J. Britton Family Estate
1867 Settlement Thomas J. Britton Family Estate
214 & 218 Bell Drive, Texas City, Texas
The 1867 Settlement Historic District is the only Reconstruction-era African American community in Galveston County. The Bell, Britton, Caldwell and Hobgood families, whose patriarchs were African American cowboys, pioneered the community, which was self-sustained for more than 100 years. These men survived the hardships of slavery, including being torn from their families during the Civil War to serve their masters on the battlefield and drive cattle for the Confederacy. When freedom came in June 1865, the men worked on the Butler Ranch in north Galveston County. In 1867, Judge William Jones set aside the only land in the county available for purchase by freedmen. Many descendants of the original pioneers still reside or own property within the historic community, including the family of Thomas J. Britton, a descendant of Kneeland Britton, one of the first landowners in The Settlement. The homestead of Thomas Britton still exists in the Old Settlement community today, occupied by Britton family members taxed by health problems and fixed incomes. In need of repairs, the structures are in threat of demolition.
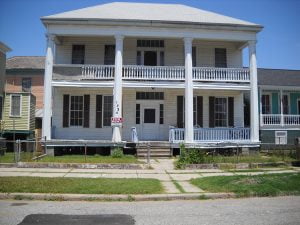 1859 John H. Westerlage House
1859 John H. Westerlage House
1524 Mechanic (Avenue C), Galveston
Built in 1859 by Captain John H. Westerlage, this Greek Revival structure in one of the few remaining examples of Antebellum residences extant in Galveston. The two-story double verandahs extend the entire width of the front elevation, with four Doric columns extending upward through the second-floor gallery. Significant deterioration can be seen along the verandahs, with many railings fallen away and not replaced, or replaced with crude substitutes incongruous to the extant remnants of the originals. Additionally, deteriorated planks can be seen in the porch floors and ceilings. Division of the house into four apartments has also compromised the integrity of the structure’s interior, threatening the original woodwork and spiral stairway in the central hall, significant in itself. The structure could be rehabilitated to support a single-family residence.
 1857 Nicholstone House
1857 Nicholstone House
5000 Park Avenue, Dickinson, Texas
Ebenezar Nichols was born in 1815, in Cooperstown, New York. After traveling to Texas with a load of lumber in 1838, Nichols settled in Houston, where he entered into a partnership with William M. Rice, forming Rice and Nichols, dealers in dry goods, groceries, hardware and crockery at the wholesale and retail level. Nichols moved to Galveston in 1850, around the same time a settlement called Dickinson was established on Dickinson’s Bayou, NICHOLSTONE03in the northwest corner of Galveston County. The Galveston, Houston and Henderson Railroad, one of the earliest chartered in Texas, built straight through the new community of Dickinson, and in 1857, Nichols, one of the directors of the GH&H Railroad, built a summer estate on Dickinson Bayou. When built in 1857, Nicholstone was a one-story frame structure with a center hall. After Nichols’ death in 1872, his estate was divided among his seven sons, one of whom bought the one-story house and surrounding property. In 1895, the structure was remodeled to include a second story with a balcony adorned with Victorian design elements including fretwork and a cupola. Nicholstone is currently owned and occupied by General Nichols great-great-granddaughter, who has maintained and utilized the house over the years. It is the oldest existing residence in the community of Dickinson and is in danger of being lost to the elements of the Gulf Coast climate.
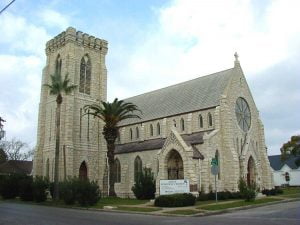 1894 Grace Episcopal Church Bell Tower
1894 Grace Episcopal Church Bell Tower
1115 36th Street, Galveston
Grace Episcopal Church was constructed in 1894-1895 and designed by noted Galveston architect Nicholas Clayton. Following a condition assessment report by Heimsath Architects in July 2009, repairs needed for the historic bell tower were noted, including repairs to the walls, wood, windows, and masonry in order to address water damage and possible safety concerns. Delays in repairs threaten not only the future of the bell tower but also the overall structure. The church is currently working on attaining an engineer’s assessment of the tower so that specific repairs can be addressed in the future.
Preserving modern architectural heritage based upon the belief that mid-20th-century architecture is just as important to communities as 19th and early 20th century structures.
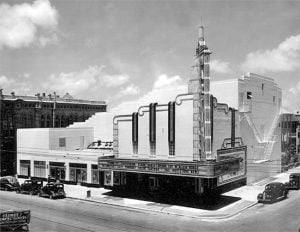 1937 Martini Theater
1937 Martini Theater
524 21st Street, Galveston Texas
The Martini Theatre was built in 1937 for Attilio Martini. At one time, the Martini family owned eight theaters on the island. As television caught on, the popularity of theaters diminished on the island and elsewhere. The 990-seat Martini Theatre, designed in art deco style, closed in 1975. Originally used for both vaudeville and motion pictures, the building is one of Galveston’s few examples of Art Deco architecture. Vacancy and lack of maintenance are taking their toll on the exterior of the structure. The original tall neon marquee was lost many years ago and recent storms have damaged the remaining elements. The bustling Postoffice Arts and Entertainment District could benefit from the rehabilitation of this important building, an example of the numerous theatres once located in downtown Galveston.
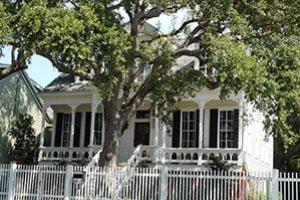 1887 Gustave Mayhoff Cottage
1887 Gustave Mayhoff Cottage
2110 Avenue O, Galveston
Built in 1887, the Gustave Mayhoff house is an excellent example of a vernacular building type popular in Galveston during the 19th century. The house is the grandest structure on the block and one of the few remaining buildings along the block that survived the 1900 storm.
Located in the San Jacinto Conservation District, complete rehabilitation of the property was completed in early 2019.
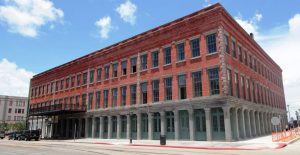 Eastern Section of Hendley Row
Eastern Section of Hendley Row
2002 Strand
Built in 1859, Hendley Row was once one of the largest business houses in Texas. Noted for their street-level tall double-leaf doors and for their solid granite piers, sills, and lintels, this row of four connected buildings is the city’s oldest surviving commercial structure. Mitchell Historic Properties acquired the eastern two sections of the property, which had been vacant for nearly 15 years, in 2012. A $1.9 million renovation of the two eastern units of the building for commercial and residential use is nearly complete.
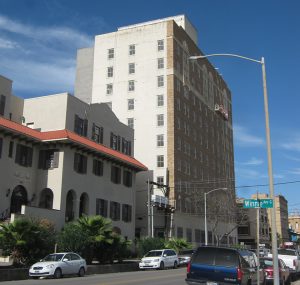 Jean Lafitte Hotel
Jean Lafitte Hotel
2101 Church Street
The 10-story Jean Lafitte Hotel, built in 1927 as an early skyscraper, was once a popular hotel for business travelers. Located on Church near several other “modern” commercial buildings, the building was designed to reflect Galveston’s progressive attitude in the 1920s. Failed rehabilitations left the building without windows and exposed to the elements which aided the continued deterioration of the property. In 2011, the ITEX Group, a Port Arthur based real estate development firm, purchased the property. A recently completed a $12.5 million renovation converted the building into an 85-unit apartment building, with 46 units designated for affordable housing.
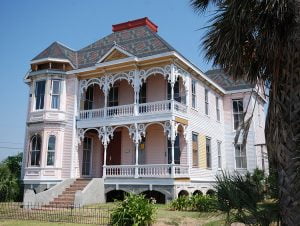 McKinney-McDonald House
McKinney-McDonald House
926 Winnie
The two-and-one-half-story 1890 McKinney-McDonald House is a survivor of many tragedies including the 1900 and 1915 Storms. Featuring unique architectural elements including a two-story front bay window that culminates in an open turret, this property is one of Galveston’s unique architectural treasures. In 1993, the house burned in a fire and was left almost abandoned. The current owner purchased the property in 2013 and immediately began rehabilitation of the house.
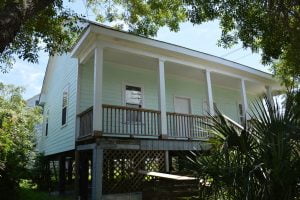 c1870 Robert Paliser Tenant Cottage
c1870 Robert Paliser Tenant Cottage
2127 Avenue O, Galveston
Part of a row of intact mid-1870s houses that survived the 1900 storm along the “Line of Total Destruction”, this high-raised cottage was originally located at 1702 22nd Street. Based on insurance records, Robert Palliser acquired the property in May 1900, possibly turning it to face Avenue O at that time. Palliser was a successful contractor and brick mason whose work included the 1894 Grand Opera House and the L&M Blum Building, currently known as the Tremont House Hotel. Paliser never resided in the cottage, instead using it as a rental property. Prior to Hurricane Ike, the property was vacant and poorly maintained. It remains unoccupied although new owners made structural repairs to the foundation in 2010. It is located in the San Jacinto Conservation District.
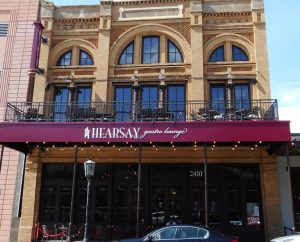 1898 James Fadden Building
1898 James Fadden Building
2410-2412 Strand Street, Galveston Texas
The Fadden Building anchors the western end of the Strand Mechanic Historic District, which is both a local landmark and a National Historic Landmark District. Nicholas Clayton, one of the state’s most noted 19th-century architects, designed the building for James Fadden’s wholesale wine, liquor and cigar business in 1898. Repairs to the building as a result of damage received in 2013 during the construction of the city transit terminal to the west are nearing completion. Turner Construction Company, owners of the building, plan to sell it when repairs are completed.
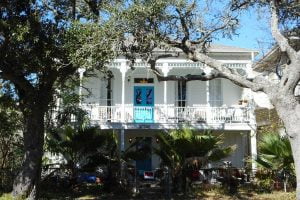 1899 James McDonald House
1899 James McDonald House
2622 Ursuline (Avenue N)
Built in 1899 by James McDonald, 2622 Avenue N is a classic example of Galveston’s architectural treasures. Sitting across from the site of the old Ursuline Academy, the high-raised cottage boasts five bays, a hipped roof and a full gallery across the main floor, reminiscent of the southern Creole vernacular style popular in Galveston before the turn of the 20th century. Damaged by Hurricane Ike in 2008, the house has undergone a complete rehabilitation and was designated a City of Galveston Landmark in June 2017.
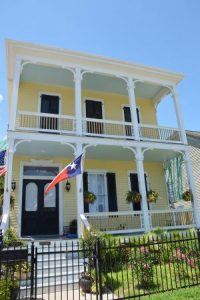 1886 Peter Gengler Tenant Cottage
1886 Peter Gengler Tenant Cottage
2024 Avenue K, Galveston
Located on the west end of a continuous row of historic houses, this two-story, three-bay-wide southern townhouse was built in 1886 by Peter M. Gengler, one of the city’s earliest retail grocer, for use as a tenant property.
The threat to the site is that the owner appears to be without the financial resources to maintain the property. The structure is not weather-tight, with openings in the roof and deteriorated windows and clapboard siding. The original wood cistern stands in a decayed state at the rear of the structure and front gallery railings are nearly all gone. The site’s potential is clear. A major feature of the block’s western end, if rehabilitated, the building would strengthen the historic character of the neighborhood.
 2010 Pine Drive
2010 Pine Drive
Dickinson, Texas
(2021 ADDITION)
This 1930s era estate often referred to as “Peacock Farm”, was owned and occupied by the Mellon family until it was purchased by the Galveston and Houston Catholic Diocese for use as a retreat for the Bishop of the diocese. The property included the stately house, a dairy barn, a chapel, a 4-car garage with a housekeeper’s apartment above, a 3′ fishpond, and a caretaker’s house near the iron-gate in front. Situated on Dickinson Bayou, the estate encompassed almost 14 acres, with beautiful trees and free roaming peacocks. Recently purchased by a developer who plans a new bayou front community, Dickinson City Council approved the demolition of the estate in September 2020.
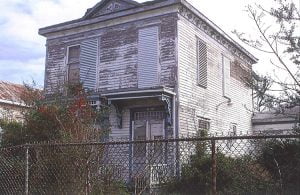 1892 Charles L. Flake House
1892 Charles L. Flake House
3601 Avenue M, Galveston
Destroyed by fire on October 4, 2019. Built in 1892 by Charles L. Flake, this two-story Victorian structure has been vacant and abandoned since 2008. The corner structure’s neglected state brings down the overall appearance of the block. Located in an unprotected neighborhood, preservation of the property is critical, as not to allow the house to pass the point of no return which could result in demolition. Due to the property’s prominence on the corner of the block, the continued decline of the house could also threaten current preservation efforts occurring in the area.
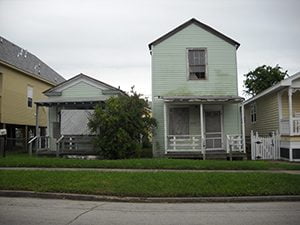 1517 and 1519 Church Street
1517 and 1519 Church Street
Built 1886, rebuilt 1888
Built in 1886 and rebuilt in 1888, these two buildings were demolished by court order due to neglect in March 2019. Both properties were intended as tenant houses for African Americans and were most likely built by Moses Knodell, a dealer in “paints, oils, window glass, and painters supplies” at his shop located at 1920 Strand. Both properties contributed to the East End Historic District, representing the diminutive residences that were once abundant in the district.
GHF added the houses to our Heritage At Risk List in 2015. Both had been vacant for several years and were minimally maintained. Offers to buy the houses from the owner were denied.
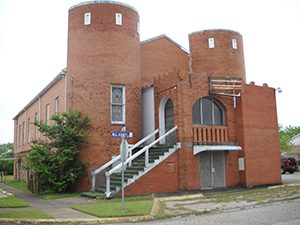 Old Barbour’s Chapel Baptist Church
Old Barbour’s Chapel Baptist Church
801 Martin Luther King, Texas City
Built 1913, renovated 1945, demolished 2018
In the early part of the 20th century, Reverend R. C. Barbour moved to Texas City from Galveston, where he led the congregation at Macedonia Baptist Church. With a vision to provide spiritual leadership to African Americans, in 1913, he purchased a parcel of land on the corner of Eighth Street South and First Avenue North (now Martin Luther King Avenue), located in the city’s second division. A small wooden church building was soon erected. The wharf on Bay Street served as the baptismal pool for new concerts. Rev. Barbour continued for seven years, leaving in 1920 to return to Galveston before eventually moving to Tennessee. The wood church became the property of the Old Landmark Association. Over the next few decades, the organizational structure of the church grew, shepherded by seven pastors between 1920 and 1943 when the Rev. J. H. Scott took the helm as the first full-time pastor. In 1945, the wooden church was renovated and became known as the “little church with a big heart.” After the Texas City Disaster in 1947, Barbour’s Chapel opened its doors to the community for emergency medical care, food, clothing, and temporary shelter. It was the first African American Church in Galveston County to establish an educational fund to encourage and provide financial assistance to its college students. Today, the old church is located within the designated “green belt” surrounding the refineries and petroleum plants located at Texas City’s port. In 2006, a new edifice was built and the congregation was moved from Old Barbour’s, affectionately known as “The Castle”, to the new location at 7420 FM1765. Old Barbour’s Chapel is a very special place in the hearts of African Americans of Mainland Galveston County. It is located a block from the only other landmark that symbolizes African American heritage in the community, Booker T. Washington African American School. With the appropriate care, Old Barbour’s could become a facility to house and display historical documents and artifacts as well as a place for classes, activities and special events. Most of all, its existence would help to preserve, and be a reminder to all citizens of the community’s shared heritage.
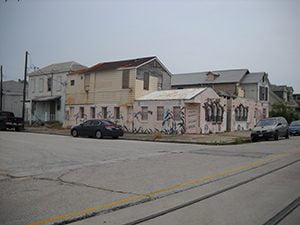 1424-1428 Strand Street
1424-1428 Strand Street
Built c.1870, Rebuilt 1908, Remodeled 1932
Early 20th-century insurance records for this corner, lots 13 and 14, indicate the age of the buildings as “old” or built “about 1870.” Galveston City Directories, beginning in 1908, indicate the structures were used as tenant property until 1928, when purchased by Manuel Ramirez, and his wife, Modesta. Ramirez was listed in the city directory that year as a carpenter and it is likely he did much of the work that occurred prior to the opening of his restaurant, Dove Chili Parlor, established in 1932. Also known as La Paloma Mexican Café as well as Modesta’s Café, the restaurant was a meeting place for many of the Hispanic immigrants that called the area home. In 1938, Ramirez hired Manual Flores to design “warrior Indians” and a “wishing well” for the chili parlor. Mr. Flores was a mason by trade and when offered the commission by Ramirez, he sold his League City property and relocated to Galveston, living above the restaurant while he created the designs. A father of eleven children, Mr. Flores worked closely with the masons of Galveston through the years. He also designed and created the niche, or arch, that covers the Virgin Mary at The Queen of Angels Church in Dickinson, Texas, which still stands at 41000 Texas Highway 3. His artwork at 1428 Strand is a source of Mexican/Hispanic pride and heritage, worthy of preservation.
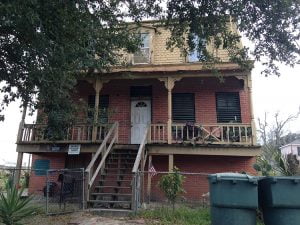 1872 William and Annie Outterside House
1872 William and Annie Outterside House
2805 Avenue L, Galveston
Built in 1872 by early Galvestonians William and Annie Outterside, the two-story, five-bay center-hall house is an early surviving example of a French mansard roof house with an S-curve roof over the front veranda. Brick veneer was added to the house at a later date. The house is included in the City of Galveston Hurricane Ike Disaster Recovery Program and is slated to be demolished and replaced with a new house. The city Landmark Commission granted a 90-day stay, which expired on April 6, 2014. The only scenario to save the house at this point is to move it to another location, where it could become a contributing element reinforcing another historic neighborhood.
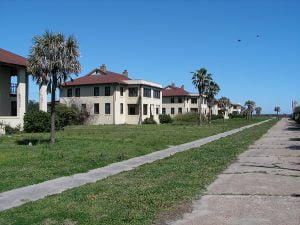 4100-4500 Seawall Boulevard (2013 List)
4100-4500 Seawall Boulevard (2013 List)
The Fort Crockett Military Hospital and Housing Properties, 4100-4500 Seawall Boulevard, were originally put on the list in 2003. These former Fort Crockett buildings ranged from a pre-World War I hospital to non-commissioned officer housing built in 1939. When the Federal government sold the property it placed protective covenants on the buildings through the Texas Historical Commission but a later court decision voided protective covenants and the buildings were demolished by the current owner who plans a 24-hour urgent care clinic for the site.


